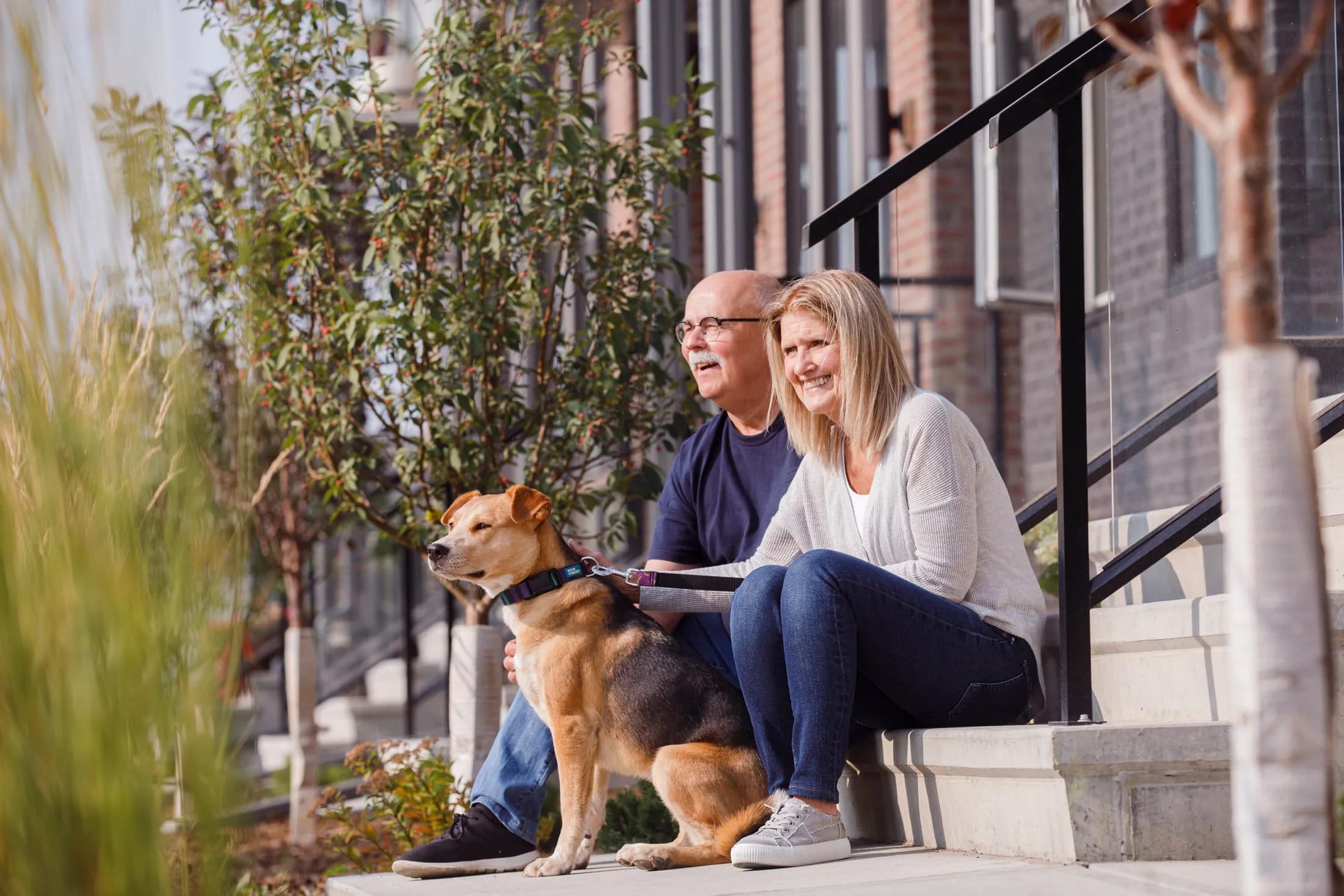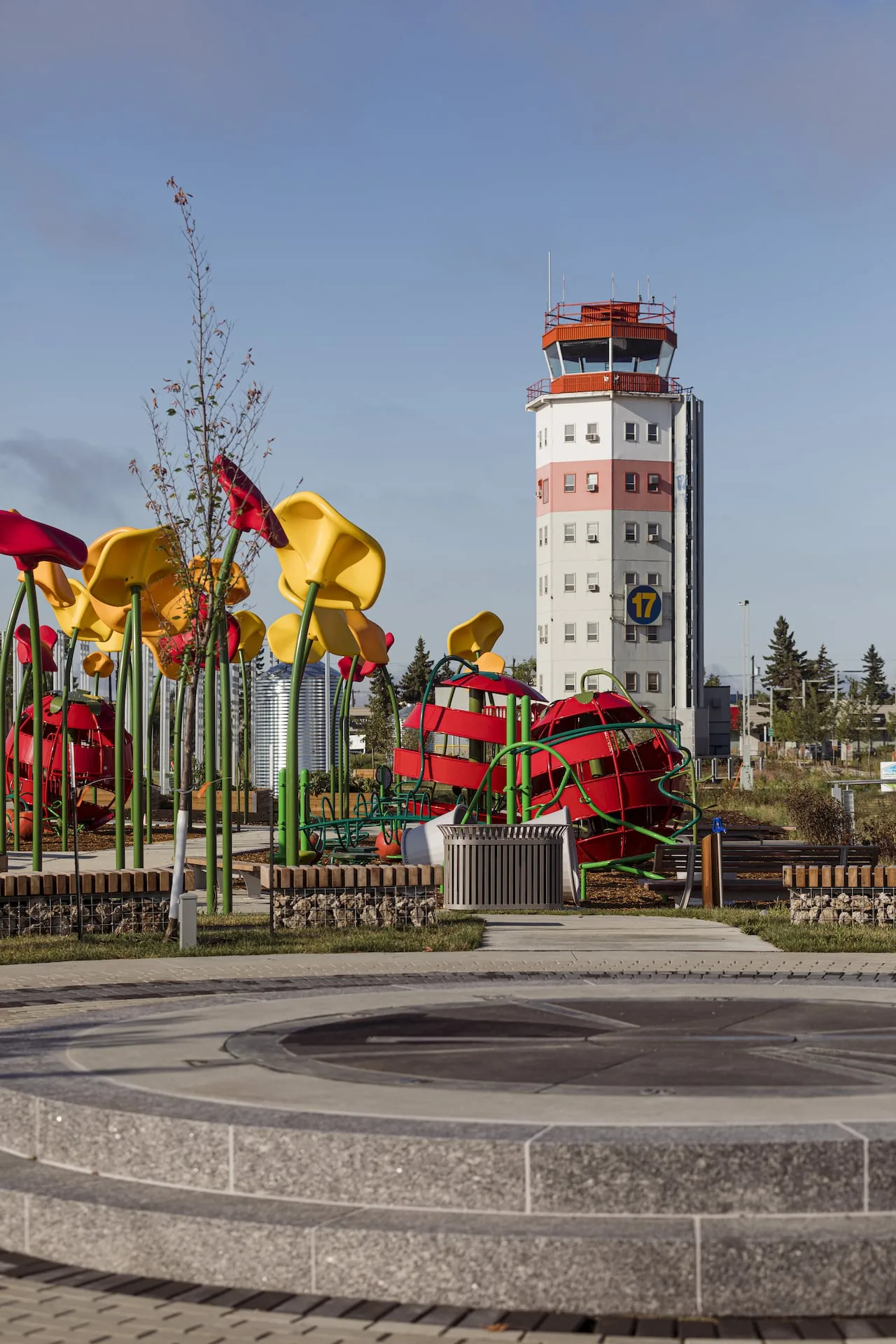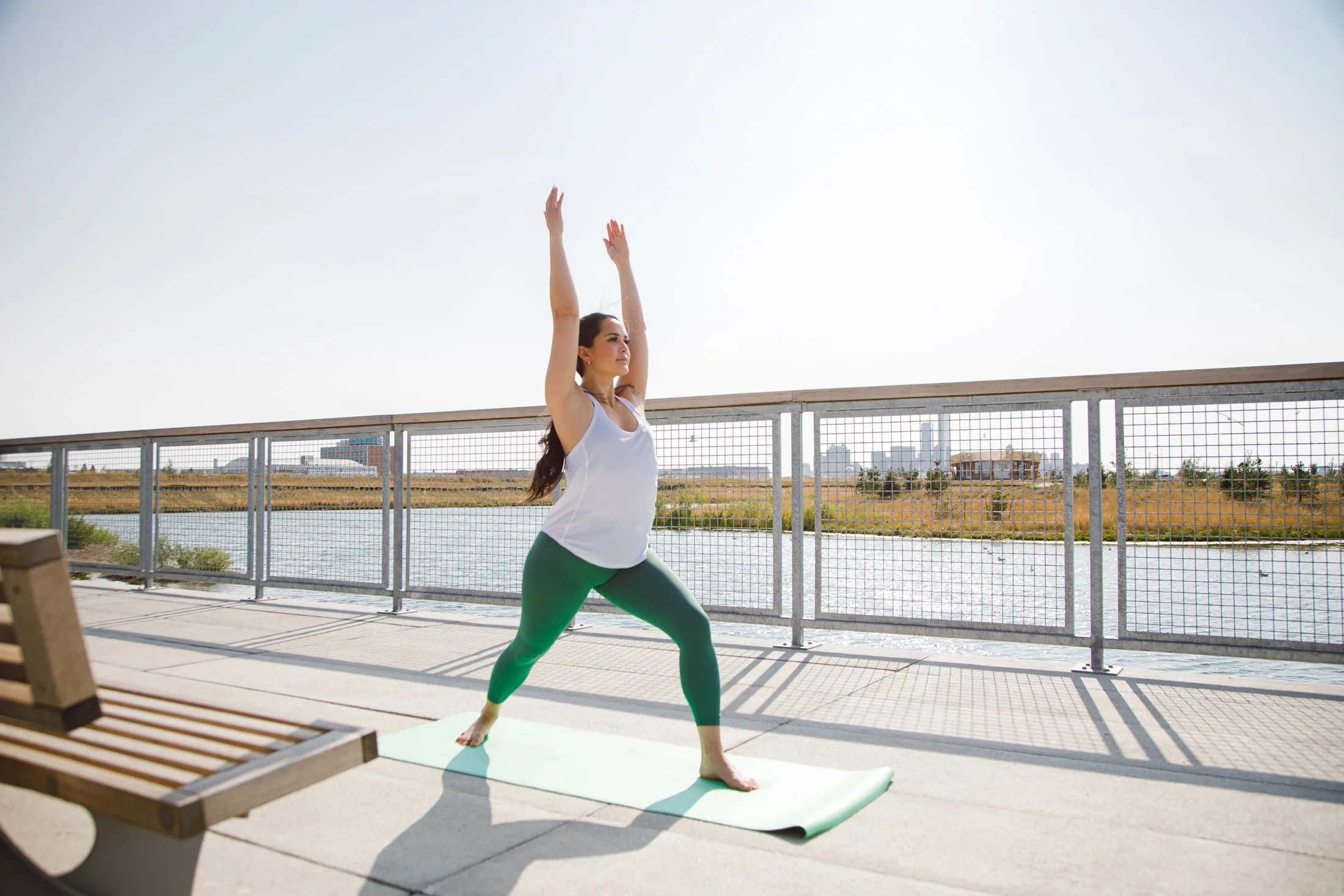Community Map
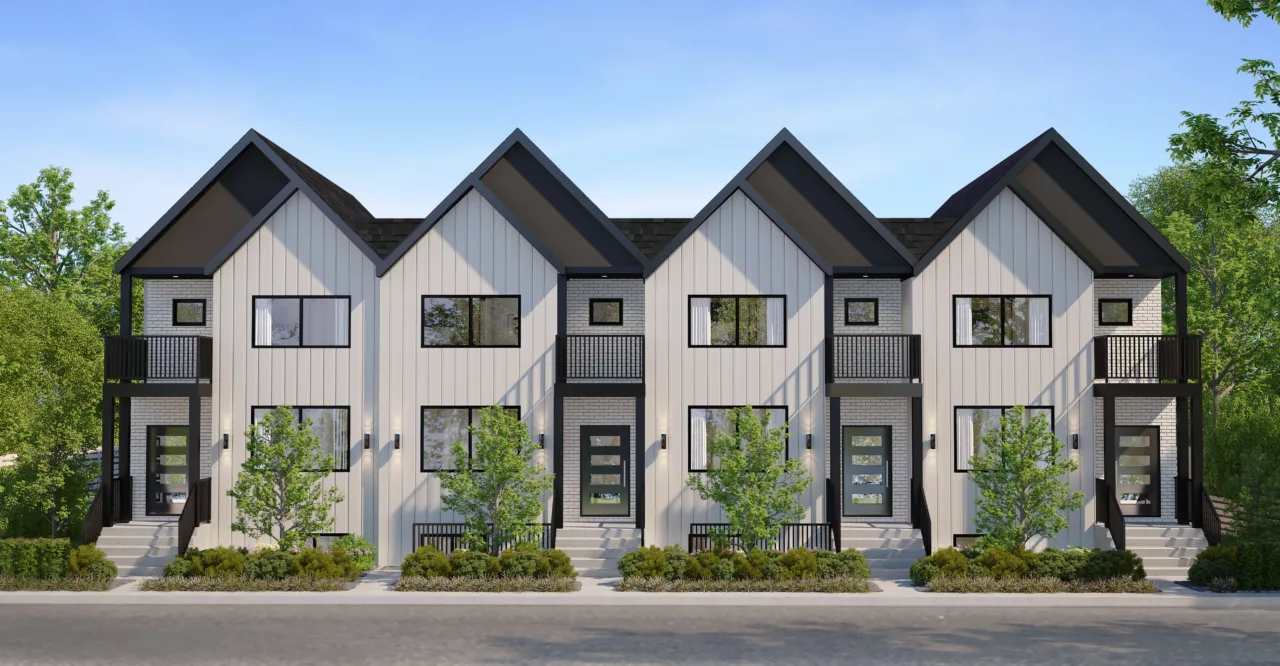
For Sale
Fee-Simple Townhome
Show Home – 8079 Cedric Mah Road
Show Home now open – visit builder website for details.
Contact Kyle at 780-995-4337 for more information or to book an appointment.

For Sale
Fee-Simple Townhome
Show Home – 8079 Cedric Mah Road
Show Home now open – visit builder website for details.
Contact Kyle at 780-995-4337 for more information or to book an appointment.
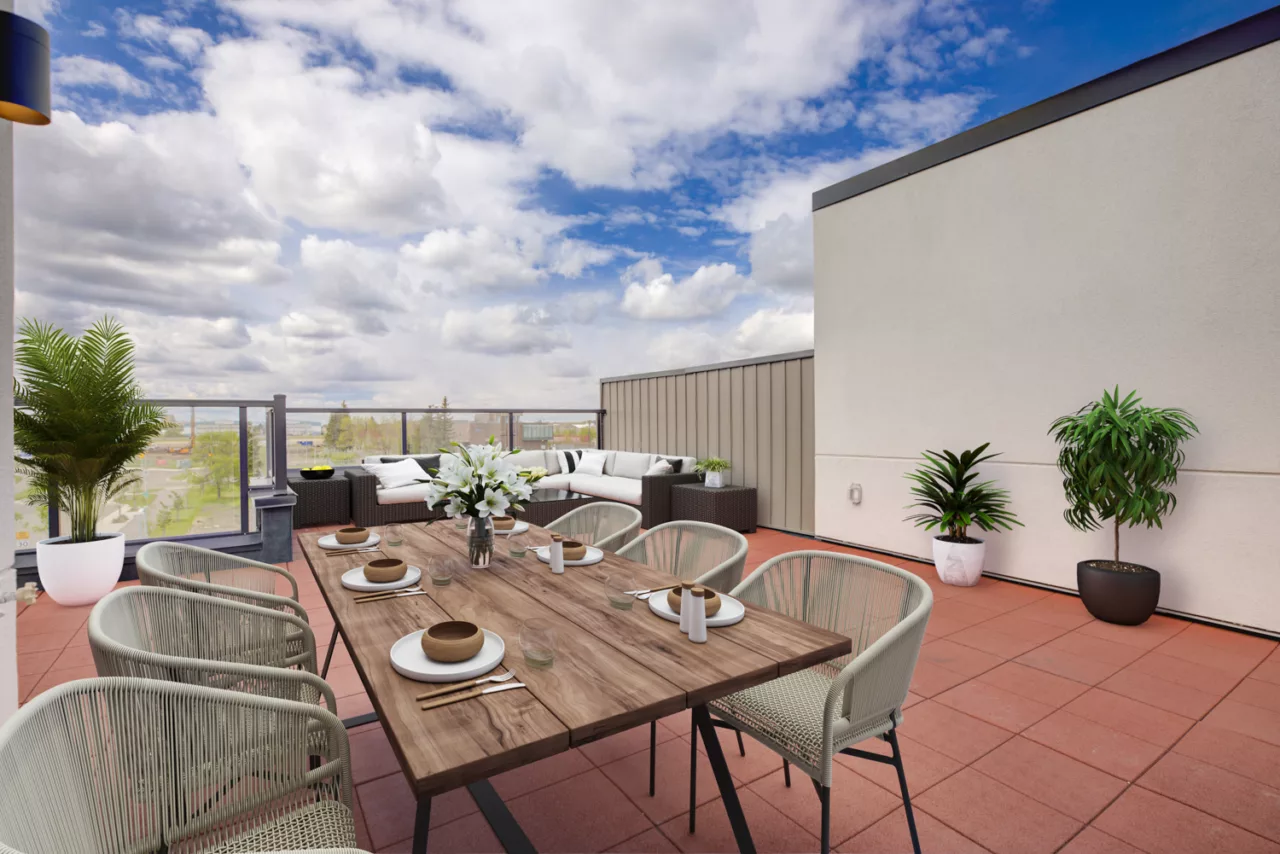
For Sale
Fee-Simple Townhome
Show Home – 8079 Cedric Mah Road
Show Home now open – visit builder website for details.
Contact Kyle at 780-995-4337 for more information or to book an appointment.

For Sale
Fee-Simple Townhome
Show Home – 8079 Cedric Mah Road
Show Home now open – visit builder website for details.
Contact Kyle at 780-995-4337 for more information or to book an appointment.

Not Available
Sold Out by Builder
Show Home – 8079 Cedric Mah Road
Show Home now open – visit builder website for details.
Contact Kyle at 780-995-4337 for more information or to book an appointment.

For Sale
Sold Out by Builder
Show Home – 8079 Cedric Mah Road
Show Home now open – visit builder website for details.
Contact Kyle at 780-995-4337 for more information or to book an appointment.
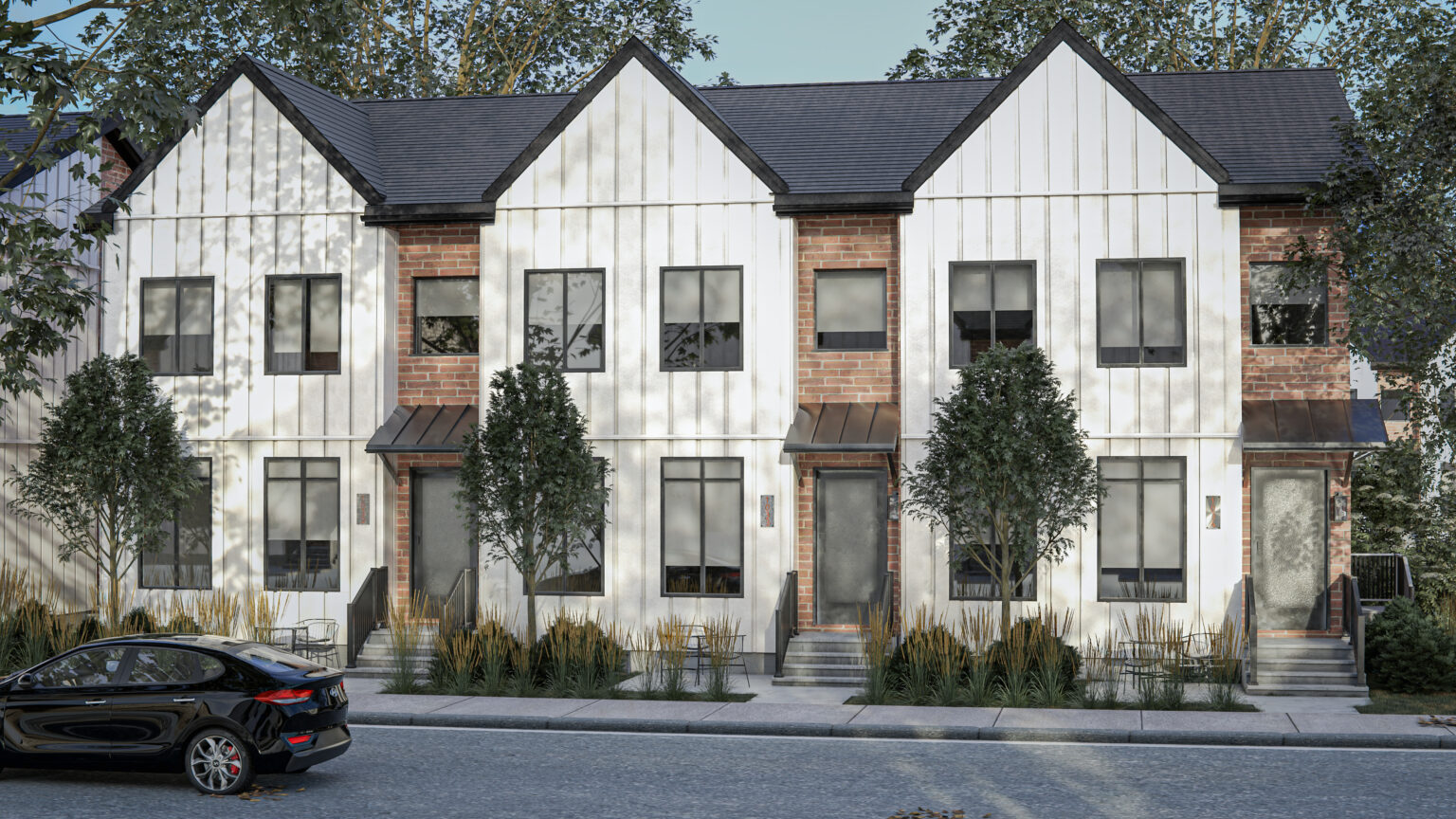
For Sale
Sold Out by Builder
Contact Crimson Cove at 780-454-1844 or email info@crimsoncovehomes.com for more information.
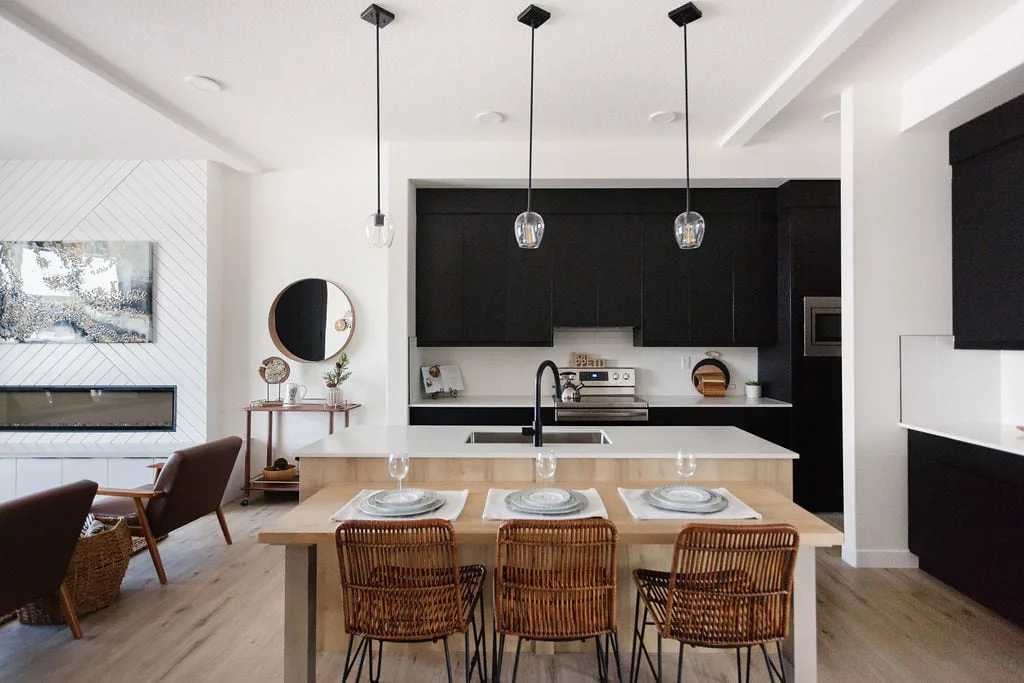
For Sale
Fee-Simple Townhome
Contact Farwa Naqvi at 780-566-0056 for more information.

Not Available
Sold Out by Builder
Contact Farwa Naqvi at 780-566-0056 for more information.

Not Available
Sold Out by Builder
Contact Farwa Naqvi at 780-566-0056 for more information.

For Sale
Sold Out by Builder
Contact Crimson Cove at 780-454-1844 or email info@crimsoncovehomes.com for more information.
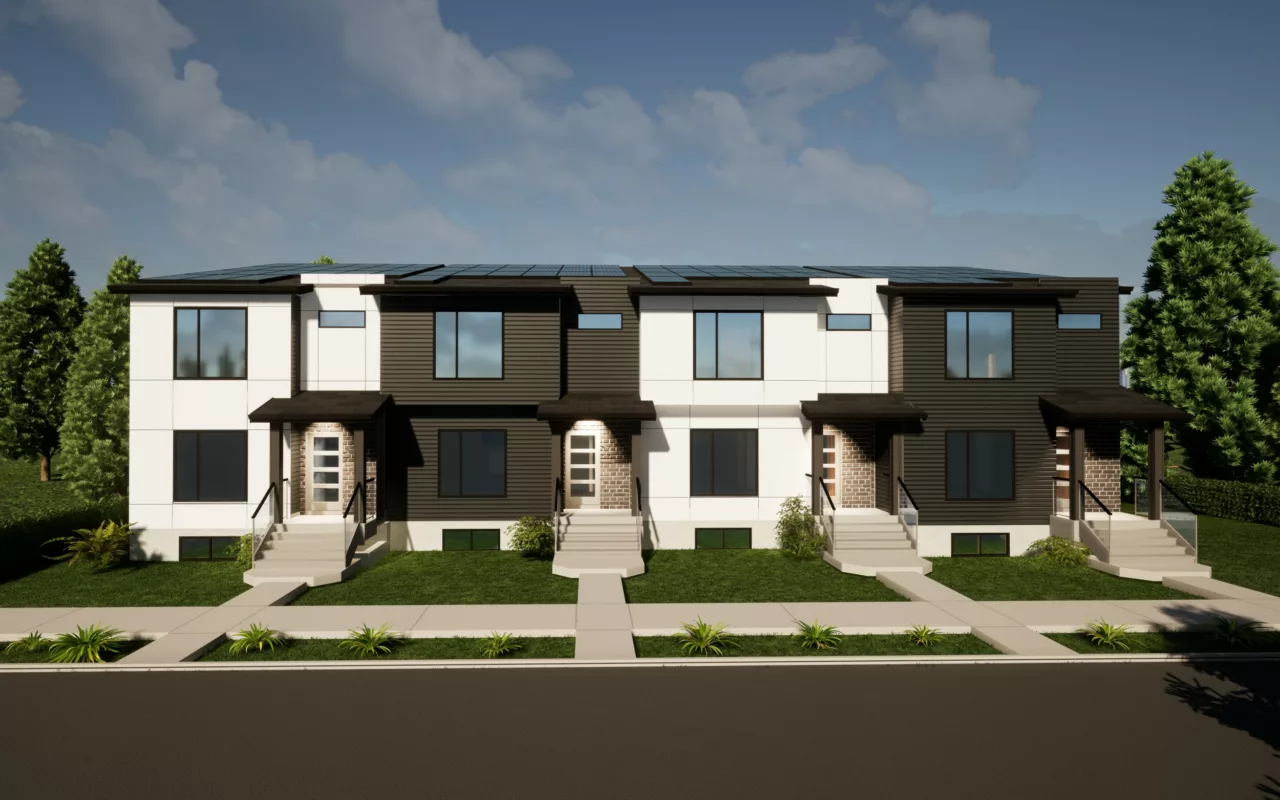
For Sale
Fee-Simple Townhome
Show Home – 7704 Yorke Mews
Show Home now open – visit builder website for details.
Contact Elina Dedo at 780-910-0724 for more information.
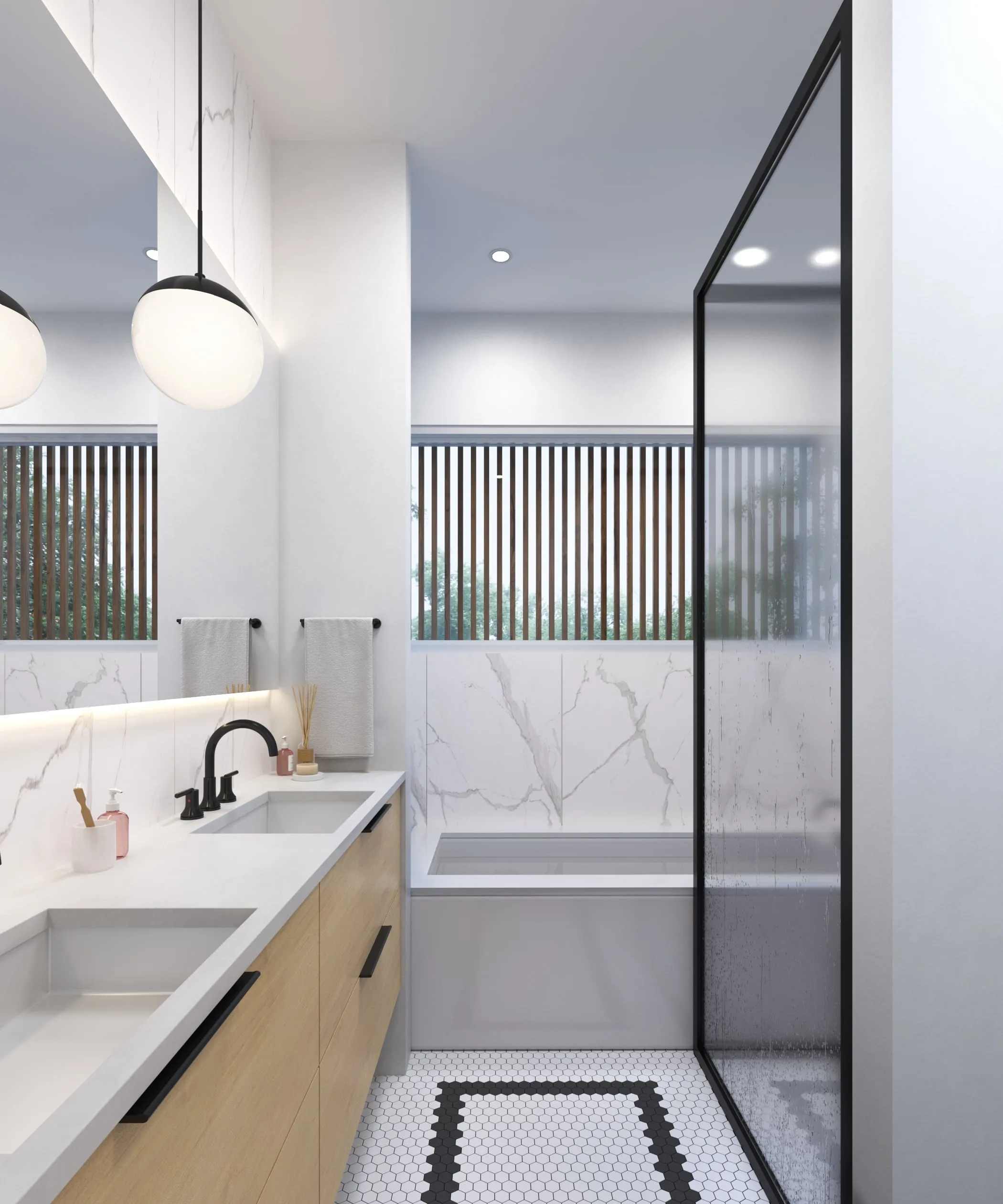
Not Available
Sold Out by Builder
Ocheller is a housing lifestyle brand created by the RedBrick Group of Companies. It is born of a dream to connect Canadians to their land, sustainable resources and meaningful living.
Contact Tegan Martin-Drysdale at 780-669-0369 for more information.
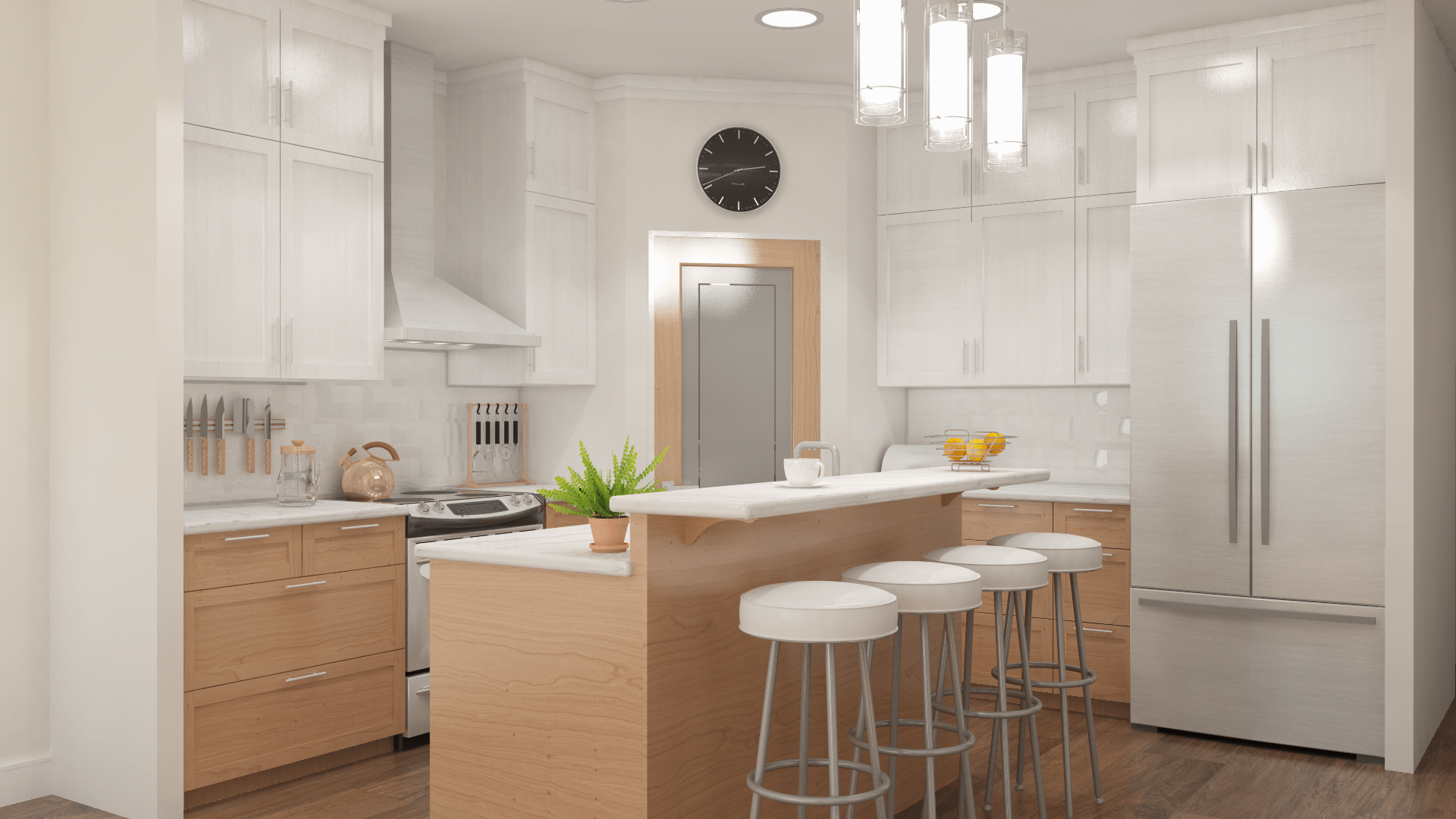
Not Available
Sold Out by Builder
Contact Shanthu Mano at contact@carbonbusters.org for more information.
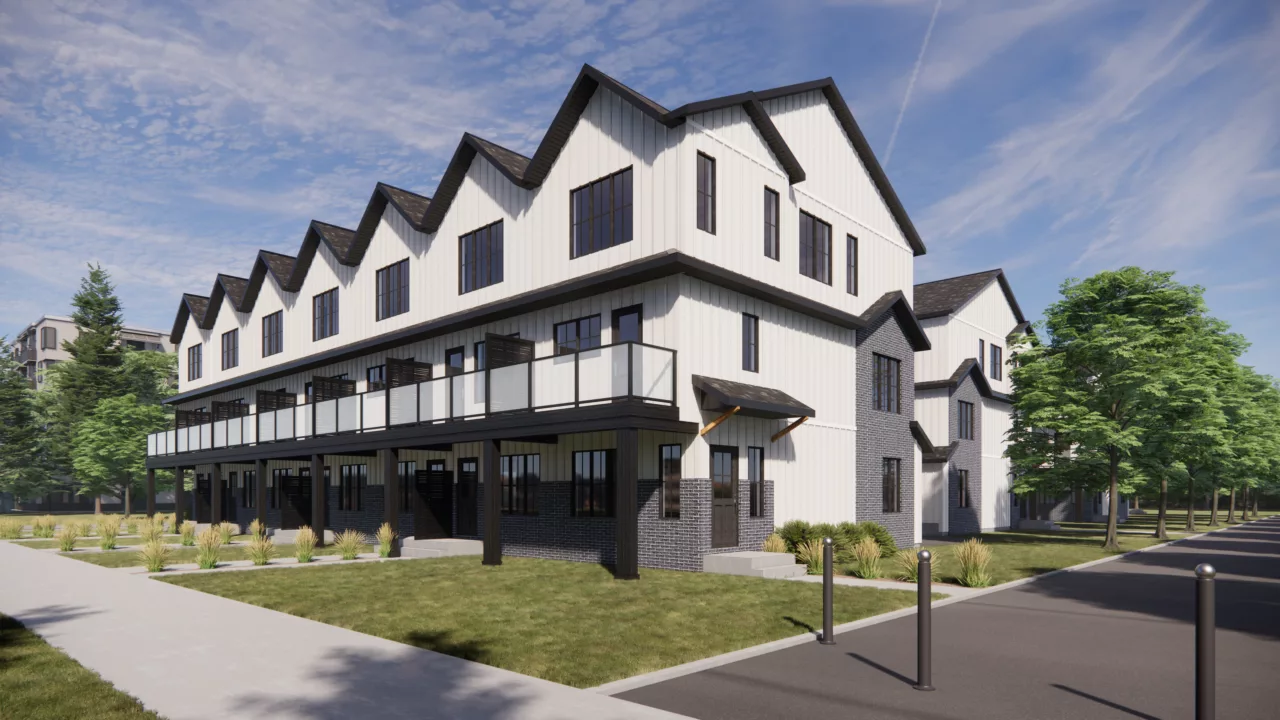
For Sale
Fee-Simple Townhome
Contact Kelsy Pickering at 587-200-7933 for more information.

For Sale
Fee-Simple Townhome
Contact Kelsy Pickering at 587-200-7933 for more information.

For Sale
Condo Townhome
Contact Kelsy Pickering at 587-200-7933 for more information.
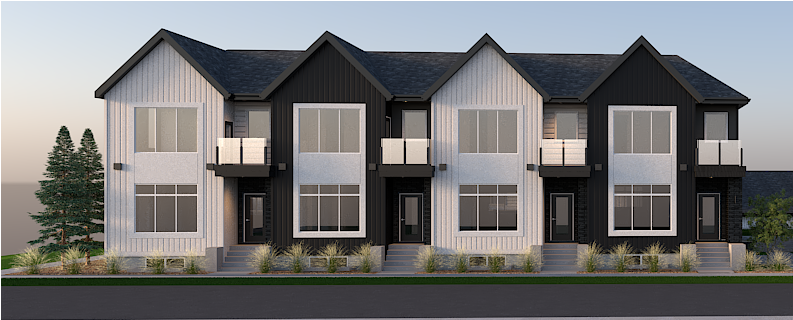
For Sale
Condo Townhome
Show Home – 7204 Adair Road
Show Home now open – visit builder website for details.
Contact Andrew at ajaillet@nxbuild.ca or Rob at robert@nxbuild.ca for more information.

For Sale
Condo Townhome
Show Home – 7204 Adair Road
Show Home now open – visit builder website for details.
Contact Andrew at ajaillet@nxbuild.ca or Rob at robert@nxbuild.ca for more information.
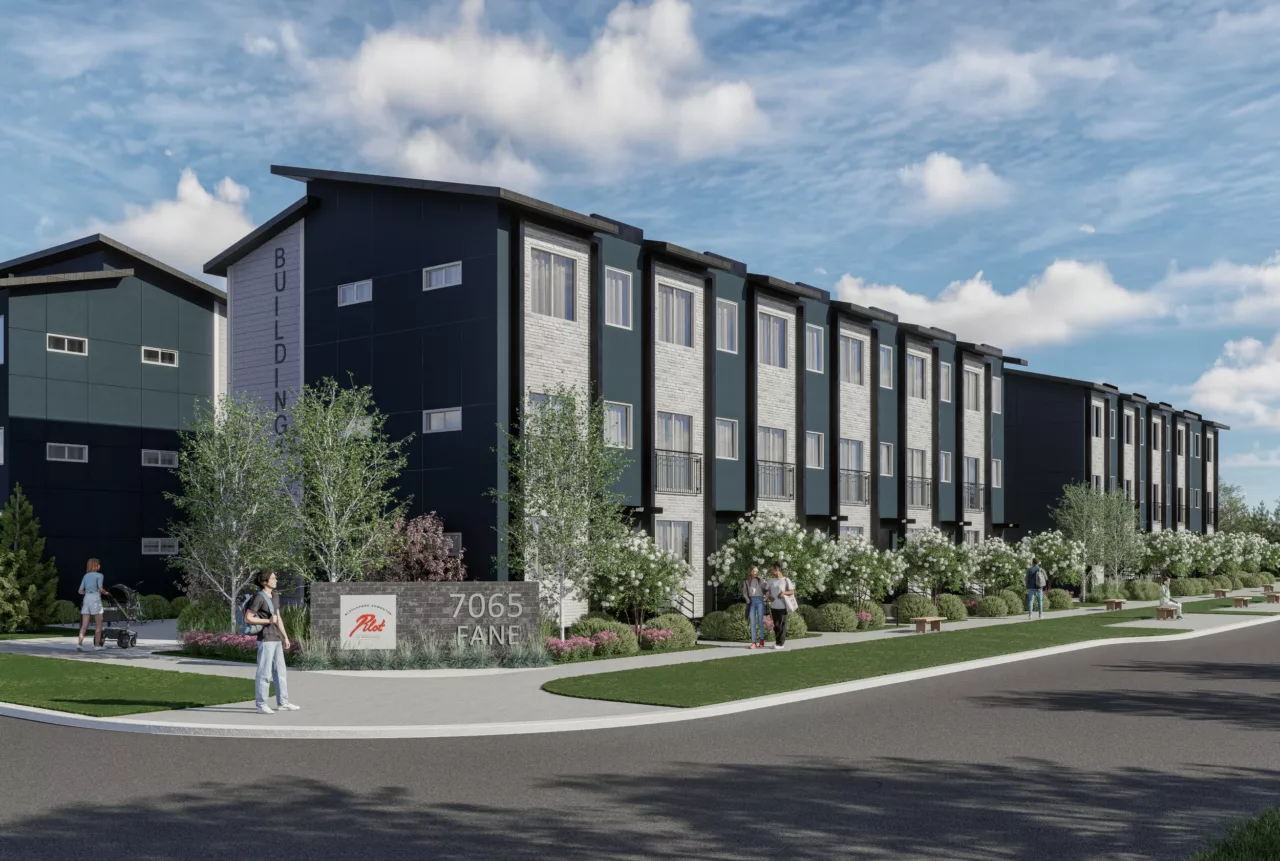
Rental
Condo Townhome
Contact Aaron Guo at info@stratosphereproperties.ca for more information.
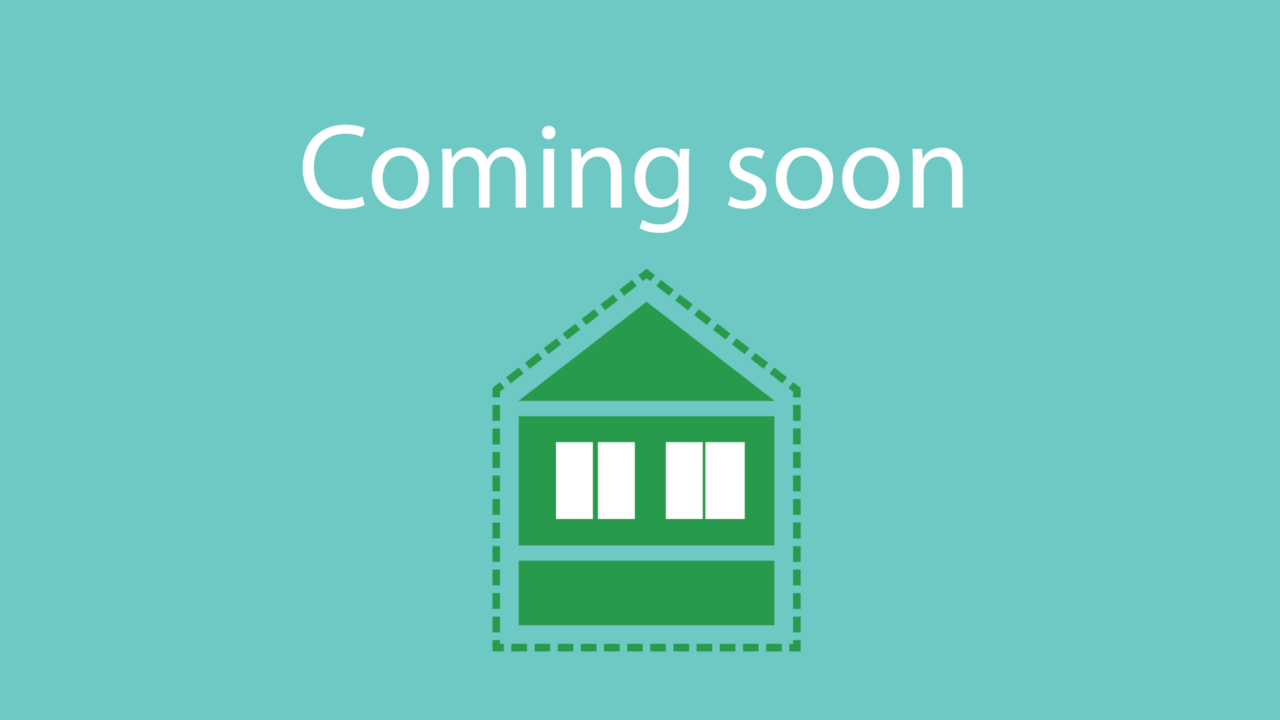
Rental
4-6 Storey Building
Contact Crimson Cove at 780-454-1844 or email info@crimsoncovehomes.com for more information.
Planning and building a sustainable community like Blatchford means leaving room for new opportunities. As the world changes and the community grows, so will we. The plan above may evolve over time.
